Architecture
From collaborating on projects in top-notch design studios, to working with real clients in paid internships and partnering with communities to make positive change, our Cummings School of Architecture students are well prepared for leadership in professional practice, service and individual creative pursuits upon graduation.
Guaranteed Funding for Internships and Assistantships
All Architecture students participate in the award-winning Career Investment Program, which provides financing for undergraduate and graduate student assistantships on-campus and professional internships off-campus with firms, organizations and government agencies. These funded opportunities provide students with valuable research and professional experiences as they approach their advanced study and future career placements.
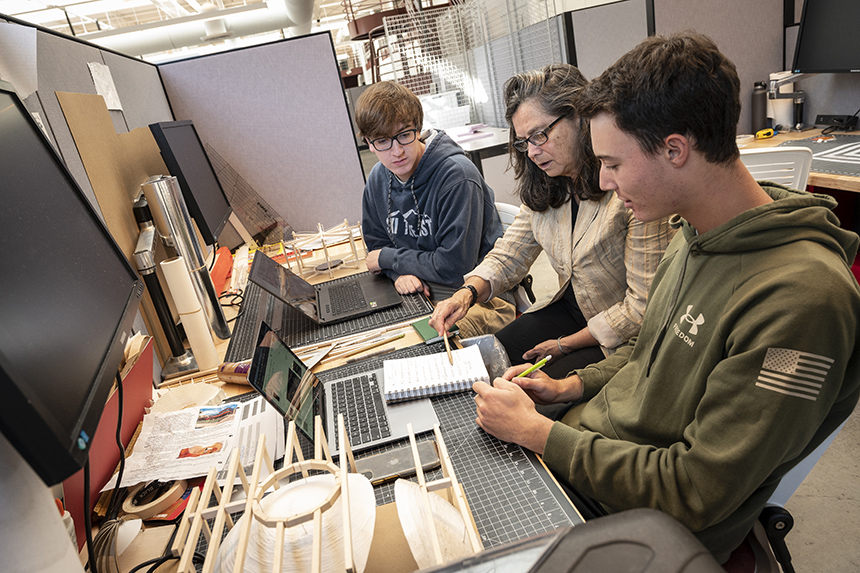
Success By The Numbers

Placement of 2022 Grads
Our 2022 Cummings School of Architecture graduates found success in employment or in graduate school within 6 months of graduation.

With Our Accelerated Master’s Degree
Our students have the opportunity to efficiently earn an M-Arch degree in 5 1/2 years with the highest, most prestigious accreditation.

Internship Certainty
Cummings Students participate in the Career Investment Program, providing paid student assistantships on or off campus, with firms, organizations and government agencies.
Degree Requirements
Architecture, B.S.
The four-year Bachelor of Science in Architecture degree serves both as a non-professional liberal arts degree, and as preparation for further graduate study in architecture and related fields. Students completing a Bachelor of Science in Architecture degree may apply to professional Bachelor of Architecture and Master of Architecture and Doctor of Architecture professional degree programs in order to fulfill their educational requirements toward professional registration in architecture.
Program Requirements
Students pursuing the four-year Bachelor of Science in Architecture degree program must successfully complete the following required courses and electives, in addition to the University General Education requirements.
Required Courses
Mathematics Requirement
Science Requirement
Architecture majors are required to complete
Design
Students are required to complete the five-course Architectural Design Core Studio sequence, and one advanced architectural design studio. The Core consists of five sequential semesters addressing fundamental architectural design issues, and graphic and computer communications skills. An advanced architectural studio or a topical studio in urban issues completes the studio sequence.
- ARCH 113 - Architectural Design Core Studio I
- ARCH 114 - Architectural Design Core Studio II
- ARCH 213 - Architectural Design Core Studio III
- ARCH 214 - Architectural Design Core Studio IV
- ARCH 313 - Architectural Design Core Studio V
- ARCH 413 - Advanced Architectural Design Studio
- or
- ARCH 416 - Advanced Topical Design Studio: Urban
History/Theory
The History/Theory sequence is a combination of required introductory and intermediate courses, and advanced elective options. Students may pursue advanced History/Theory electives from a menu of Architecture Electives options.
- AAH 121 - History of Art and Architecture I
- and
- AAH 122 - History of Art and Architecture II
- ARCH 322 - Theory of Architecture
- ARCH 325 - History of Modern Architecture
One of the Following Intermediate Level Course Options
- ARCH 324 - Evolution of Urban Form
- ARCH 327 - History of American Architecture, Urbanism, and Landscape
- ARCH 329 - History of Landscape Architecture
- ARCH 462 - The Villa and the Garden
- AAH 321 - Art and Architecture in the Classical World
- AAH 322 - Art and Architecture in the Medieval World
- AAH 323 - Art and Architecture in the Islamic World
- AAH 324 - Art and Architecture of the Italian Renaissance
- AAH 330 - Topics in Art and Architectural History
Environment and Human Behavior
The Environment and Human Behavior sequence is a two-part structure of required intermediate level courses, and advanced elective options. Students may pursue advanced Environment and Human Behavior electives from a menu of Architecture Electives options.
Technical Systems
The Technical Systems sequence is intended to make students aware of practical and theoretical aspects of the interrelationships between materials, building systems, and structures, an understanding of which is essential for both functional and imaginative design. Students may pursue advanced Technical Systems courses from a menu of Architecture Elective options.
Practice and Professional Development
Students may pursue Advanced Practice and Professional Development courses from a menu of Architecture Elective options.
Architecture Electives
Completion of one Architecture Elective is required for graduation. Architecture Electives complement required coursework, providing an enhanced knowledge base in areas of faculty expertise. Students are also eligible to register for graduate level Architecture Electives during their senior year.
- ARCH 479 - Special Topics in Architecture
- ARCH 461 - Landscape Architecture: Theory and Practice
- ARCH 462 - The Villa and the Garden
- ARCH 477 - Architecture in Context
- PLAN 301 - Introduction to Urban and Regional Planning
- ARCH 484 - Construction Estimating and Scheduling
- ARCH 586 - Computer Applications for Professional Practice
- 300 level or above Preservation courses
- 300 level or above Urban and Regional Planning Courses
- 500 level or above Architecture Electives (with permission of Instructor)
Electives
Completion of two electives is required for graduation. Students are advised to apply one of these electives to expand the University Core Concentration into a minor. Students are free to choose from the University's course offerings to satisfy this requirement.
*NAAB Statement on Accreditation
In the United States, most state registration boards require a degree from an accredited professional degree program as a prerequisite for licensure. The National Architectural
Accrediting Board (NAAB), which is the sole agency authorized to accredit U.S. professional degree programs in Architecture offered by institutions with U.S. regional accreditation,
recognizes three types of degrees: the Bachelor of Architecture, the Master of Architecture, and the Doctor of Architecture. A program may be granted an eight-year, three-year, or
two-year term of accreditation, depending on the extent of its conformance with established educational standards.
Doctor of Architecture and Master of Architecture degree programs may require a preprofessional undergraduate degree in Architecture for admission. However, the preprofessional
degree is not, by itself, recognized as an accredited degree.
Roger Williams University, School of Architecture, Art and Historic Preservation, offers the following NAAB-accredited degree programs:
• Master of Architecture (pre-professional degree + 23 UG Architecture credits + 38 GR credits)
• Master of Architecture (non-pre-professional degree +101 credits)
The program received its last accreditation in 2018. The next accreditation visit is in 2026
Architecture, B.S./M. Arch.
The Bachelor of Science in Architecture/Master of Architecture 4+1.5-2 degree program is an NAAB-accredited Architecture professional degree sequence. Students can expect to complete the degree program sequence through a program of five and one half or six years of study, though students may accelerate through summer study.
Program Requirements
Students pursuing the Bachelor of Science in Architecture/ Master of Architecture professional degree program must successfully complete the following required courses and electives, in addition the University Core Curriculum requirements. Students complete a minimum of 10 500-600 level courses and 38 credits at the graduate level.
Required Courses
Course Offerings Towards the B.S./M. Arch
Mathematics Requirement
Science Requirement
Architecture majors are required to complete
Design
The design studio sequence consists of core studios, advanced undergraduate studios, comprehensive design studio, graduate studios, and a final graduate thesis design studio. The Core consists of five sequential semesters addressing fundamental architectural design issues, and graphic skills. This is followed by one semester of advanced architectural design studio and one advanced topical studio in urban issues. At the graduate level, students undertake comprehensive design studio, and two additional graduate topical studios, before exploring a thesis topic of their own choosing for the final semester of the professional degree program.
- ARCH 113 - Architectural Design Core Studio I
- ARCH 114 - Architectural Design Core Studio II
- ARCH 213 - Architectural Design Core Studio III
- ARCH 214 - Architectural Design Core Studio IV
- ARCH 313 - Architectural Design Core Studio V
- ARCH 413 - Advanced Architectural Design Studio
- ARCH 416 - Advanced Topical Design Studio: Urban
- ARCH 513 - Integrated Project Design Studio
- ARCH 515 - Graduate Architectural Design Studio (two studios)
- ARCH 613 - Graduate Thesis Design Studio
History/Theory
The History/Theory sequence is a three-part structure of required introductory and intermediate courses, and advanced elective options. Students complete a two-course introductory survey of Art and Architectural History, followed by a History of Modern Architecture and Theory of Architecture requirements, one intermediate course in the History of Architecture chosen from a broad menu of options, and one advanced elective option:
- AAH 121 - History of Art and Architecture I
- and
- AAH 122 - History of Art and Architecture II
- ARCH 325 - History of Modern Architecture
- ARCH 322 - Theory of Architecture
One of the Following Intermediate Level Course Options
- ARCH 324 - Evolution of Urban Form
- ARCH 327 - History of American Architecture, Urbanism, and Landscape
- ARCH 329 - History of Landscape Architecture
- ARCH 462 - The Villa and the Garden
- AAH 321 - Art and Architecture in the Classical World
- AAH 322 - Art and Architecture in the Medieval World
- AAH 323 - Art and Architecture in the Islamic World
- AAH 324 - Art and Architecture of the Italian Renaissance
- AAH 330 - Topics in Art and Architectural History
One of the Following Advanced Seminars:
- ARCH 579 - Special Topics in Architecture
- AAH 579 - Special Topics in Art + Architectural History (selected topics)
- AAH 560 - The Newport Seminar
- ARCH 573 - Modernism in the Non-Western World: A Comparative Perspective
- ARCH 575 - Contemporary Asian Architecture & Urbanism
- ARCH 576 - Theoretical Origins of Modernism
- ARCH 577 - The Skyscraper
- PRES 530 - Special Topics in Historic Preservation
Environment and Human Behavior
Environment and Human Behavior coursework develops student's skills and understanding relative to environment, social aspects and research methodology.
Technical Systems
The Technical Systems sequence gives students an essential understanding of the practical and theoretical interrelationships between the structural, environmental and enclosure systems of a building, and introduces them to various building materials, assemblies and services. Students complete seven required courses, including a three course structures sequence and two courses each in Construction Materials and Assemblies and in Environmental Systems.
Practice and Professional Development
Practice and Professional Development coursework develops students' communication skills and understanding of the role of architects within society and in relation to the various participants in the building process. This sequence culminates with the Graduate Thesis Seminar, where students are asked to formulate an independent architectural investigation that engages a set of issues that further their understanding of Architecture as a cultural medium and as a profession.
Architecture Electives
In addition to the elective options outlined above in History/ Theory, the completion of four Architecture Electives is required for graduation, with a minimum of three at the Graduate Level.
Undergraduate Architecture Electives
- ARCH 479 - Special Topics in Architecture
- ARCH 461 - Landscape Architecture: Theory and Practice
- ARCH 477 - Architecture in Context
- ARCH 484 - Construction Estimating and Scheduling
- 300 Level or above Historic Preservation courses
- 300 Level or above Urban and Regional Planning courses
Graduate Architecture Electives:
Graduate electives are grouped in the areas of Sustainable Design, Urban Design, Digital Media, Historic Preservation, and Urban and Regional Planning.
Sustainable Design:
Urban Design:
Digital Media:
Historic Preservation:
Urban and Regional Planning:
Real Estate
Graduate Architecture Electives:
Undergraduate Architecture Electives
Electives
Completion of two electives outside of the major is required for graduation. Students are advised to apply one of these electives to expand the University Core Concentration into a minor. Students are free to choose from the University's course offerings to satisfy this requirement.
*NAAB Statement on Accreditation
In the United States, most state registration boards require a degree from an accredited professional degree program as a prerequisite for licensure. The National Architectural
Accrediting Board (NAAB), which is the sole agency authorized to accredit U.S. professional degree programs in Architecture offered by institutions with U.S. regional accreditation,
recognizes three types of degrees: the Bachelor of Architecture, the Master of Architecture, and the Doctor of Architecture. A program may be granted an eight-year, three-year, or
two-year term of accreditation, depending on the extent of its conformance with established educational standards.
Doctor of Architecture and Master of Architecture degree programs may require a preprofessional undergraduate degree in Architecture for admission. However, the preprofessional
degree is not, by itself, recognized as an accredited degree.
Roger Williams University, School of Architecture, Art and Historic Preservation, offers the following NAAB-accredited degree programs:
• Master of Architecture (pre-professional degree + 23 UG Architecture credits + 38 GR credits)
• Master of Architecture (non-pre-professional degree +101 credits)
The program received its last accreditation in 2018. The next accreditation visit is in 2026
Architecture Minor
Students wishing to explore the ideas and forms associated with architecture, yet not wishing to embark on the major, may elect to minor in this discipline.
Program Requirements
Required Courses
To read more about our academic offerings, or to view full course descriptions, please refer to our University Catalog.
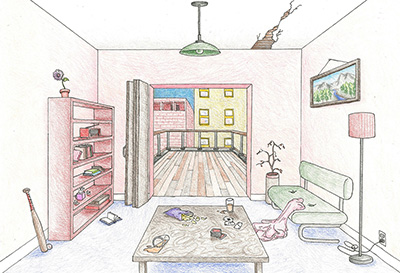 Portfolio Requirements
Portfolio Requirements
A portfolio of two and/or three-dimensional work demonstrating evidence of an applicant’s creative potential is required for all applicants for admission to the B.S. in Architecture program.
Student Work
 The Architecture Design Core Studios I, II, III, & IV are crafted in a progressive learning sequence based on themes. The themes have basis in the humanities, where architecture and its various modes of expression can be understood as means to document, record, process and re-cast the human experience to the built environment. Students are immersed in the studio learning environment where they develop critical thinking, design communication and representation skills, building practices, technical skills, professional practices and asked to contribute to the making of a global knowledge of architecture. Through this understanding we approach the studio as place to practice, to ply one's craft, and develop the discipline necessary to lead the profession of Architecture. Studios include Core Design Studios, Advanced Option Studios, Urban Studios, Graduate Option Studios, Integrated Design Studio, and Thesis Design Studio.
The Architecture Design Core Studios I, II, III, & IV are crafted in a progressive learning sequence based on themes. The themes have basis in the humanities, where architecture and its various modes of expression can be understood as means to document, record, process and re-cast the human experience to the built environment. Students are immersed in the studio learning environment where they develop critical thinking, design communication and representation skills, building practices, technical skills, professional practices and asked to contribute to the making of a global knowledge of architecture. Through this understanding we approach the studio as place to practice, to ply one's craft, and develop the discipline necessary to lead the profession of Architecture. Studios include Core Design Studios, Advanced Option Studios, Urban Studios, Graduate Option Studios, Integrated Design Studio, and Thesis Design Studio.
State-of-the-Art Facilities
 Study Architecture, Art and Architectural History, Preservation Studies, Preservation Practices, Real Estate, and Urban and Regional Planning in our NEA and AIA award-winning 65,000-square-foot building, originally opened in 1987 and thoroughly renovated in 2021. The design of the building balances individual study and work, group collaborations, and events.
Study Architecture, Art and Architectural History, Preservation Studies, Preservation Practices, Real Estate, and Urban and Regional Planning in our NEA and AIA award-winning 65,000-square-foot building, originally opened in 1987 and thoroughly renovated in 2021. The design of the building balances individual study and work, group collaborations, and events.
Samsung Design Studio
Through a major gift from Samsung, our design studios – mirroring environments in professional firms – host 450+ undergraduate and graduate students in Architecture and Preservation Practices in individual studio spaces, along with 20+ collaborative workspaces with multiple shared worktables, seating and pin-up spaces.
Technical Facilities
Our technical facilities include a shop for materials testing and projects, DM Lab with multiple laser cutters and 3D printer equipment and spray booth, a photo shooting studio, and a print room that provides free printing and plotting for students.
Architecture Library
The Architecture Library is one of the best in New England in terms of its physical and digital collections and is a sought-after study space for students. The library also includes individual carrels for Preservation Practices graduate students.
Teaching Firm in Residence
The Teaching Firm in Residence is a highlight of the Cummings School of Architecture, which brings the highest quality educator practitioners from Boston, New York and elsewhere in the region, across the country and abroad to the Bristol campus to work directly with students for an entire semester. They participate in teaching graduate design studios, studio lectures, design review critiques at both RWU and on-site at the firm.
Study Abroad in Italy or Spain
 Spend a semester in Italy during your junior or senior year studying Architecture in Florence at the Palazzo Rucellai, or in Barcelona at the Barcelona Architecture Center. Roger Williams University’s Florence study abroad program includes classroom, art studio and design review space at the Palazzo Rucellai, a landmark of the Renaissance, designed by the renowned humanist and architect Leon Battista Alberti and erected between 1446 and 1451.
Spend a semester in Italy during your junior or senior year studying Architecture in Florence at the Palazzo Rucellai, or in Barcelona at the Barcelona Architecture Center. Roger Williams University’s Florence study abroad program includes classroom, art studio and design review space at the Palazzo Rucellai, a landmark of the Renaissance, designed by the renowned humanist and architect Leon Battista Alberti and erected between 1446 and 1451.
While abroad, students take courses, learn in a studio setting, work with multinational faculty and European firms, travel to other European cities, and engage with international students. Students remain enrolled as full-time students at RWU, and financial aid applies to their semester abroad.
Customize Your Studies
Add a Sustainability Studies Minor
Many Architecture majors choose to minor in Sustainability Studies. At RWU, Sustainability Studies is all about seeking solutions to the Earth’s most pressing problems. By combining ideas from a variety of disciplines — from science and humanities to business, engineering and architecture — you’ll develop a deeper understanding of the complex relationships among environmental, social and economic issues that will help guide your decision-making in your career and as a 21st-century citizen.
Add a Real Estate Certificate
RWU is launching a powerful new curriculum that prepares graduates with expansive skillsets and perspectives to meet the multi-faceted challenges of real estate. In addition to the upcoming launch of a graduate certificate, other programs are in development. Through the Cummings Institute for Real Estate, students will become leaders in sustainable and equitable design, development, business operations, public policy, and fair housing advocacy, with thriving careers across many real estate-related businesses and professions.
Master’s In Architecture Program

The NAAB-accredited Master of Architecture program prepares students to enter and advance both the discipline and the profession of architecture, providing a rigorous professional training in design, history, planning, and technology while helping students develop critical strategic thinking and communication skills to tackle a range of issues from sustainability and urbanism to historic preservation.
Learn from Faculty Experts
The Cummings School of Architecture boasts an esteemed faculty of renowned artists, architects, authors, planners, historians and scholars from around the world. Experienced hands-on professionals, many of who have published in numerous scholarly and industry journals, our faculty is directly involved with all aspects of educating our students: from classroom lectures and demonstrations to field trips, installations and real-world projects in the community and across the globe.
Graduates Share Their Experiences
“Roger was the only school I applied to. I did a summer Architecture program here in high school. What stood out before I came here: there is an extreme level of personalness between student and professor. They do a great job setting all Architecture students up for whatever career path they want to pursue. They teach you to understand how design works and how spaces influence people.”
Grayson Scanlon '22
Junior Architectural Designer and Drafter at A4 Architecture in Newport, R.I.
More: Architecture Program Prepares Student Leader for Job as Architectural Designer
“I underestimated how my professional network would expand from being a student. I was fortunate enough to now have two internships with two different professors, as well as do freelance work for others. In professional architecture community, Roger Williams has some serious name recognition and firms have always told me that they've had great experiences hiring and working with Roger Williams students and alumni.”
Elias Christo '18 '20M
Designer at Hutker Architects, Inc. In Falmouth, Mass.
“A Liberal Arts education teaches you how to think, not what to think. The critical inquiry that I’ve learned has helped me know how to progress to the next steps in my career. Roger helped me learn how to question the world around me and not just take things at face value, and showed me there is always room for improvement and ways to evolve.”
Shannon DeFranza '21
Vice President at American Institute of Architecture Students in Washington, D.C.
“The best experience is that the school brings in professional architects from different businesses and different firms to teach. Roger has a successful program because we get to work with actual architects who are working in the field.”
Juan Osorio '19 '20M
Designer at Summit Design and Engineering Services in Cary, N.C.
Ways to Get Involved
American Institute of Architecture Students
RWU’s chapter of the American Institute of Architecture Students (AIAS) is one of the largest chapters in the country and organizes lectures, programs, conferences, and excursions. The goal of the student-run AIAS is to promote excellence in architectural education, training, and practice; to foster an appreciation of architecture and related disciplines; to enrich communities in a spirit of collaboration; and to organize students and combine their efforts to advance the art and science of architecture.
Women's Leadership Network
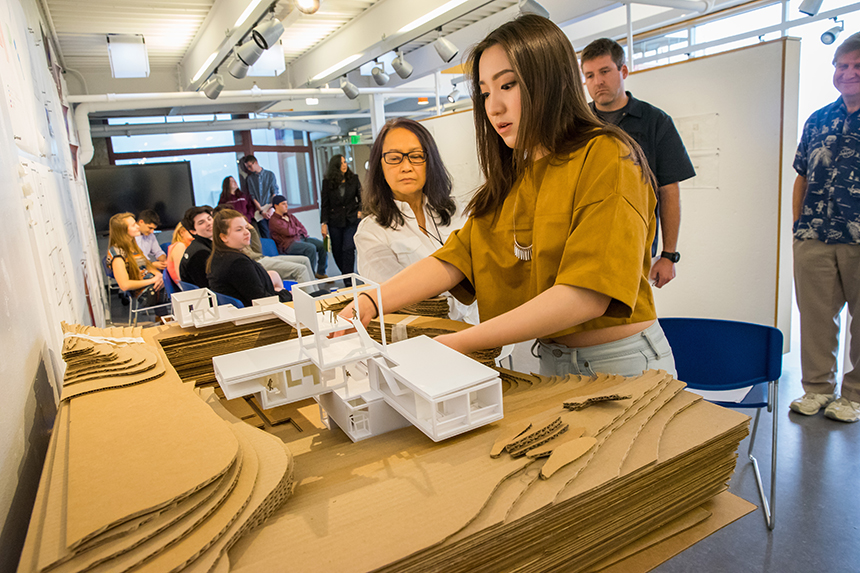
The Women’s Leadership Network (WLN) connects students and alumni with leading faculty members and practitioners to provide mentorship, host events, and support female Cummings School of Architecture students and alumni in program success, career placement and advancement. The WLN supports female graduates and young professionals through career placement, advancement and satisfaction.
National Organization of Minority Architecture Students
RWU's chapter of National Organization of Minority Architecture Students (NOMAS) advocates for the growth and implementation of justice and equity within the architectural profession and the campus. NOMA's mission, rooted in a rich legacy of activism, is to empower our local chapters and membership to foster justice and equity in communities of color, through outreach, community advocacy, professional development, and design excellence.
Cummings School of Architecture Events Series
Each semester the school hosts lectures and exhibitions featuring notable people and their work from the region, country and world.
Follow Cummings School of Architecture Instagram
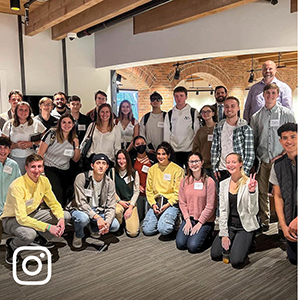
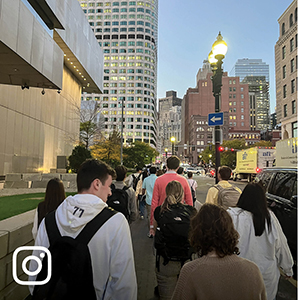
Check out the Cummings School of Architecture's Instagram for school news, events, and more. Pictured are shots from a recent Architecture firm crawl in Boston held in collaboration with RWU's Center for Career and Professional Development.
Mentoring Programs
First-Year Mentoring
The Cummings School of Architecture assigns two upperclass mentors to help first-year students adjust to college life and specifically the architecture program and studio space. With additional from faculty and administrators, the mentorship program is a critical component of community-building within the Architecture program.
Student Athlete Mentoring
The Cummings School of Architecture has a specific mentorship program that is the only one of its kind in the country — the Student Athlete Mentor Program for Architecture students. The program works closely with student-athletes, the athletic department and the faculty to coordinate time management and scheduling, facilitating the balance of each individual student’s academic studies and their intercollegiate athletic activities.


